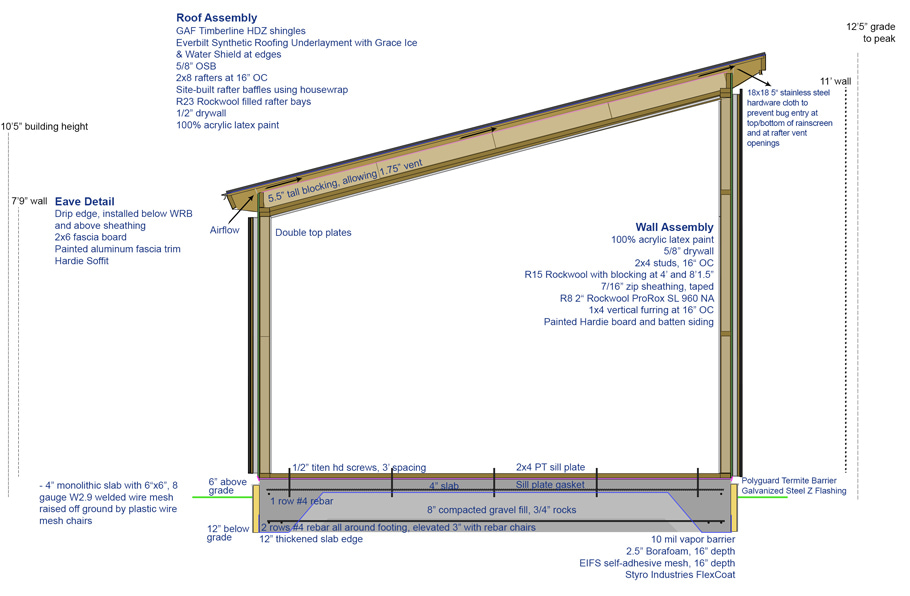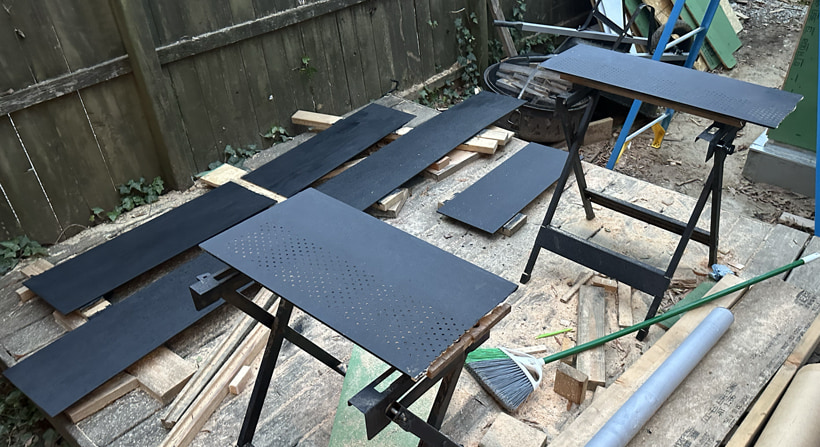Adding vented soffits and fascia

I talked about why I'm building a vented roof in my rafters blog post. The gist is that the venting space helps the roof sheathing dry out (reducing the possibility of mold and rot).
Venting requirements
Skip if you don't like math and long-winded building calculations.
2021 Virginia Residential Code requires a minimum net free ventilating area of 1/150 of the area of the vented space. This can be reduced to 1/300 provided the ventilation is equally split between the top and bottom vent openings.
Since the area below the roof is 154"x100" or 107 sq ft, I need 15,400 sq in / 300 = 52 sq inches of net free ventilation. Hardie Soffit provides 5 sq in of net free ventilation per lineal foot. That's 41.67 sq inches per soffit. Since I have an upper and lower soffit, that's 83.33 sq inches. I also drilled 16 additional holes into the soffit using a 1/2" drill bit, adding an additional 3.2" net free venting per soffit. All in, my roof has 89.73 sq inches net venting.
If you thought we were done with math, you were wrong.
I also cut and installed a fiberglass screen over the soffit holes to keep out bugs. Since the mesh has 18 strands per inch x 16 strands per inch x 0.011 inch diameter per strand, the mesh has a net free area of (1/18"-0.011")x(1/16"-0.011") divided by 1/18"x1/16" = 66%. So my final net free ventilated area is 89.73" x 0.66 = 59.22 sq in. This is higher than the code-required 52 sq in and therefore code-compliant.
Painting the soffits

Here's a look at the soffits before they were installed. I painted them with Behr Masonry, Stucco, and Brick paint in the Carbon black color.

I used a roller for the vented soffits to avoid pushing paint into the vent holes and a regular brush for the unvented soffits. They look a bit washed out in this photo, but that's all fixed later with a second coat.
Installation

I installed the soffits using 1.75" roofing nails. It's ugly, but it worked, and a second coat of paint will cover up the nails.

Note the nighttime photos. I was rushing to get the soffits installed so the roofers could come back and install the fascia.
Fascia installation

With the soffits installed, the roofers came out and installed the aluminum fascia trim. Turned out quite nice!
Up next
Next I install metal strapping around the window on the tall wall to strengthen it using the concept of force transfer around openings (FTAO) and apply Polyguard TRM flashing to the sheathing to concrete connection.